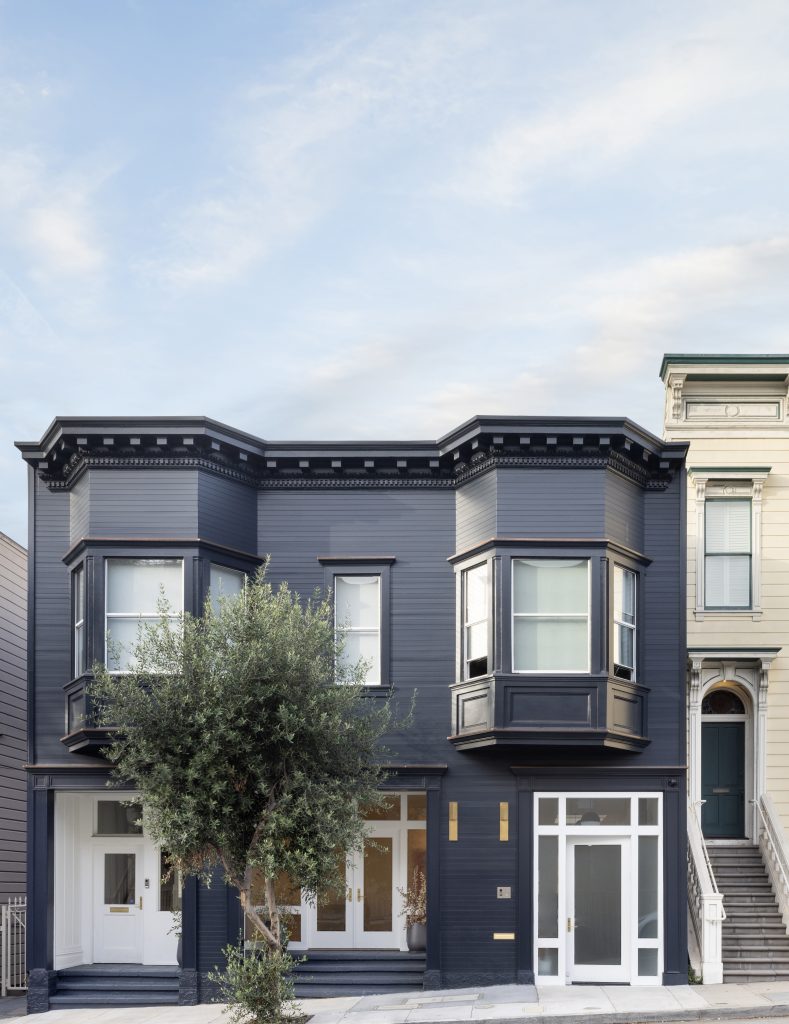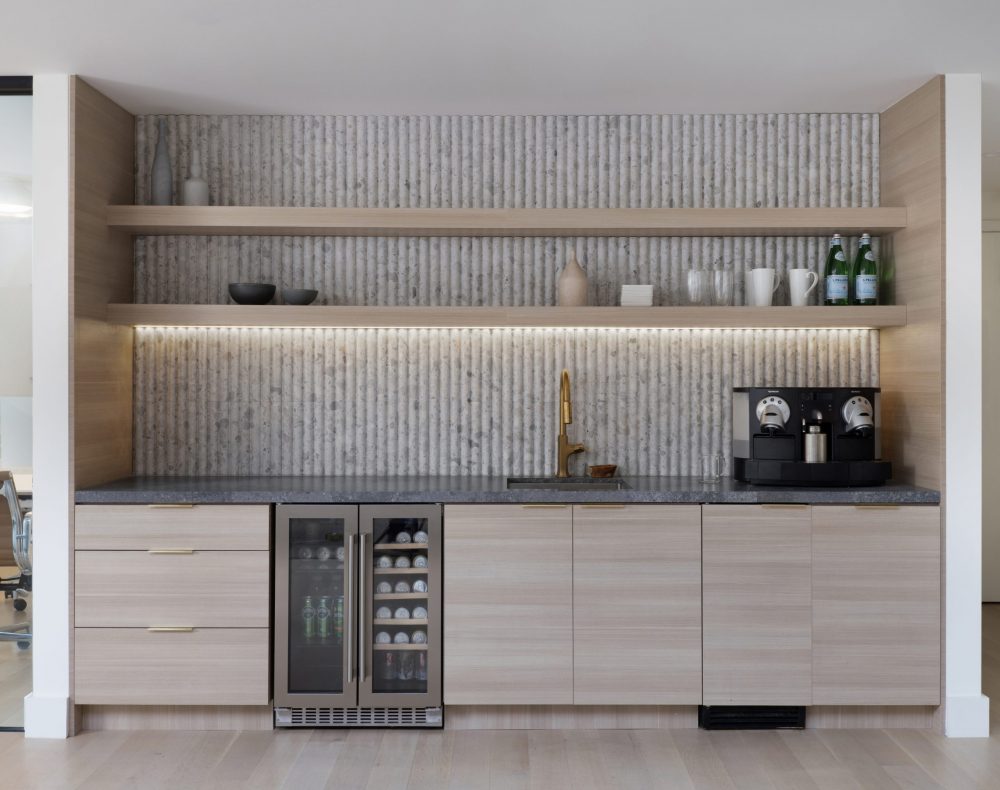Feldman Architecture walks us through the reimagining of a gym and health center into a property investment firm’s San Francisco office.
Project Overview:
- Design Firm: Feldman Architecture
- Client: Seven Hills SF
- Completion Date: 2023
- Location: San Francisco, California, USA
- Size: 4,014 sq ft
A property investment firm approached our team to reimagine the first floor of a charming, quintessentially San Francisco building in Lower Pacific Heights that previously housed a health center and gym. The original structure provided a backdrop for the collective vision – a refreshed, airy workspace inspired by the retractable skylight and lofty atrium in the building’s rear. Alongside Seven Hills SF, Feldman Architecture designed a double-height renovated workspace centered around a delicate, white oak, wood-slatted stair – balancing moody, contemporary detailing with a bright, open-air space.

Our team started by refreshing the historic front façade, using small improvements to the building color, light fixtures, and signage to brighten and refresh the street experience. Nestled in the front of the ground floor, a renovated office offers leasable workspaces, as well as additional flex spaces for Seven Hills SF staff. On the right, a walkway leads guests to the rear of the building, compressing and releasing into the lofty Seven Hills SF Office Space.
The renovation focused on reorienting the central staircase – in the existing structure, the stair ran perpendicular to the northern wall. Rotating the staircase introduced additional useable square footage and carefully crafted an architectural focal point, drawing the eye along vertical wooden slats towards the operable skylight. In the heart of the atrium, a double-height conference room acts as a public meeting space, encouraging collaborative energy and introducing residential sensibilities into the workspace.

Project Planning
As Feldman Architecture began our engagement with Seven Hills SF, their leadership team described the need for an open, airy, light workspace with private offices that are visually connected to each other, as well as a main, shared workspace. This informed the layout of glass lined private offices lining the perimeter of the space, surrounding a double-height, public conference room accented by the central stair and operable skylight.

Project Details
On the ground floor, a sleek, textural coffee bar and four glass, private offices line the perimeter. On the mezzanine level, a kitchenette and additional flexible workspaces overlook the atrium, further connecting staff to the open-air skylight. Moments of textural interest such as wavy terrazzo tile in the coffee bar, blue stone, white oak, and the black-steel lined staircase add a dynamic sense of materiality to a refined, minimal space.

Products

The Importance of Collaboration
The project was a collaboration between the client, builder, and architect, proving to be a streamlined, efficient team. As a developer, our client had several local partners and collaborators who contributed to the buildout of the custom elements in the space.
- Wood Slat Screen – Kevin McLaughlin Custom Windows and Doors
- Office / Conference Glazing – A&D Glass Depot, Inc.
- Custom Cabinets

Design
Architect: Feldman Architecture
Builder: Brian Mac Namara Construction
Photography
Paul Dyer Photography

Want to Connect?
Contact Feldman Architecture | Instagram | LinkedIn | Meet the Team

