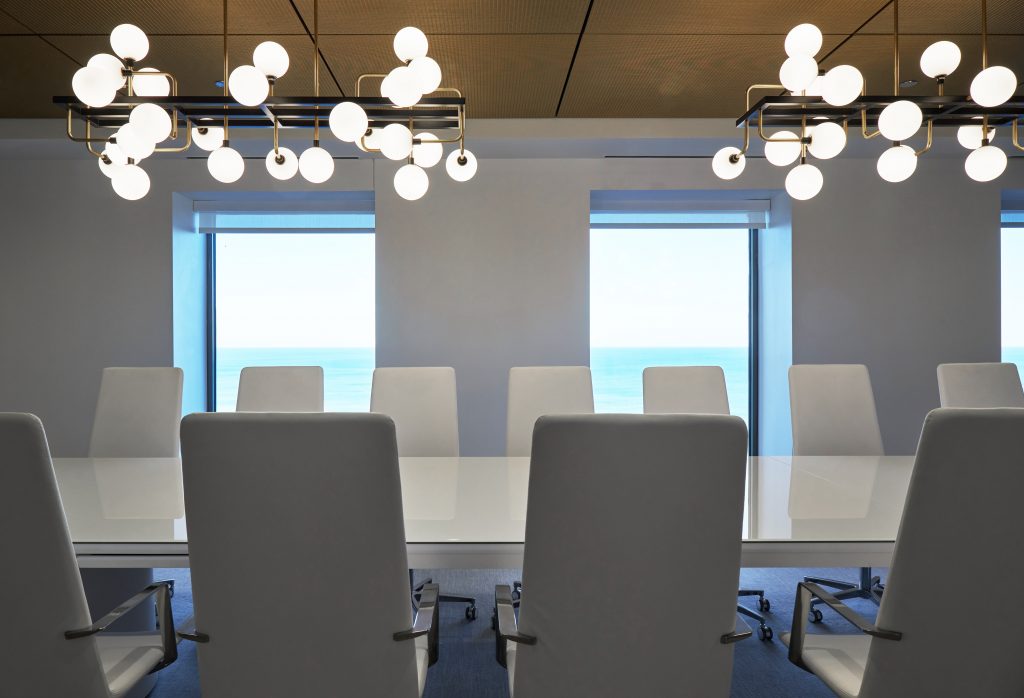BJC Designs creates a cohesive and open space for client Chicago Pacific Founders waterfront in Chicago.
Thirty individual offices, from three different companies, all located on the 19th floor, were gutted to the bare walls and then renovated into one huge 20,000 square foot office space serving one company. All perimeter offices boast views of Lake Michigan. One of the many highlights of the space is the Club Room which features amenities such as a large flat screen TV, cozy fireplace, and a Chef’s kitchen, all of which create a sense of community among the employees and clients. The Chef’s kitchen is professionally equipped which allows a private chef(s) and/or caterer to prepare company dinners. The Club Room was intentionally designed to host client events and company gatherings in a warm and cozy residential-style setting.

The Executive Boardroom features ten-foot-high porcelain slab tiles in a variety of three distinct colors including white, blue, and gold. The blue tiles help provide a sense of calm. Coming out of Covid-19, the CEO and Ms. Cusack wanted to create an office space that employees felt secure and comfortable in, as well as wanting to return to work and stay. The sense of being in a luxury environment inspires both clients and employees. All client meetings are held in the company’s boardroom simply because it is both beautiful and motivating.
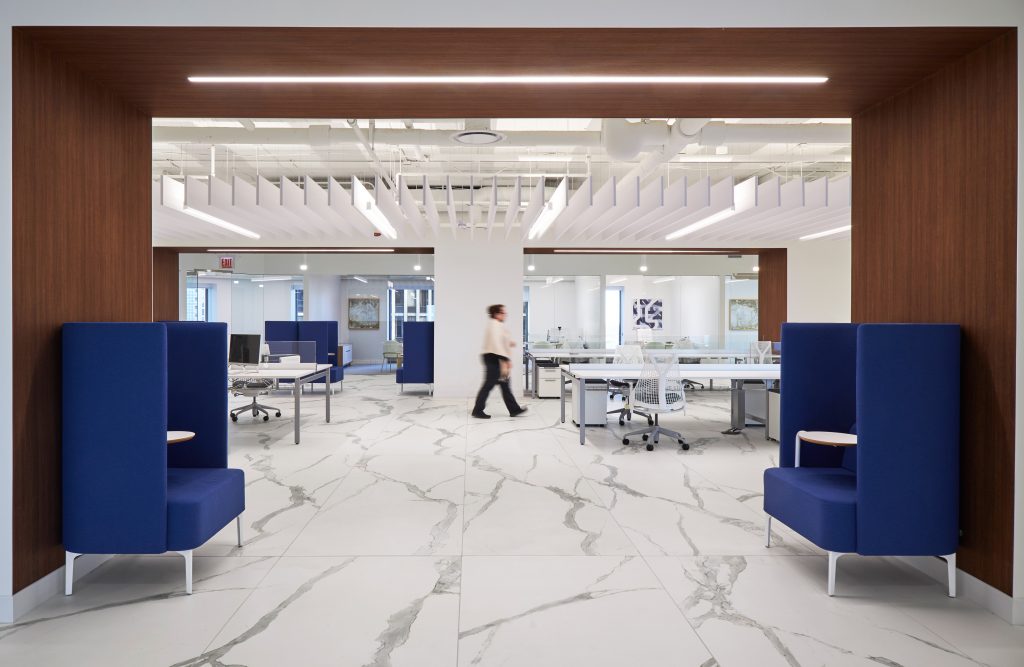
Project Planning
The C-Suite was very much involved in the design and planning of the new office space. The CEO insisted upon the “Wow Factor” while working with Ms. Cusack on the initial plans. It was very important to make a positive impression on clients visiting the office space. The CEO wanted to make the most of the spectacular downtown and Lake Michigan views from the floor-to-ceiling windows.
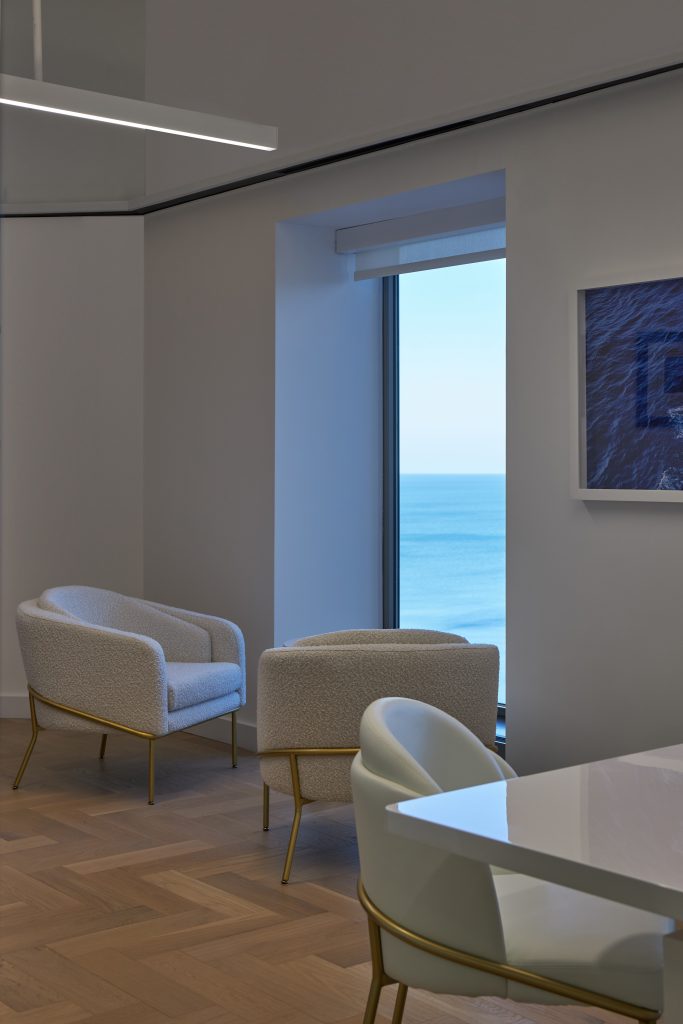
Project Details
The Italia brand furniture was custom designed and built exclusively for the space. It is light, white and plush. The entrance to the space from the elevator is welcoming and includes white oak herringbone flooring that continues into the reception area and boardroom. Other design features include acoustical tiles to reduce noise, wood wallcoverings, ceiling baffles, modern decorative lighting fixtures, polished brass accents and curated artwork. Sliding glass walls provide flexibility to reduce or expand space as needed.
A unique feature of the space is an outdoor terrace connected to the office.

Products
Art Curator: Karen Echt, Echt Galleries, Chicago, IL
Audio: da-vinci-audio.com
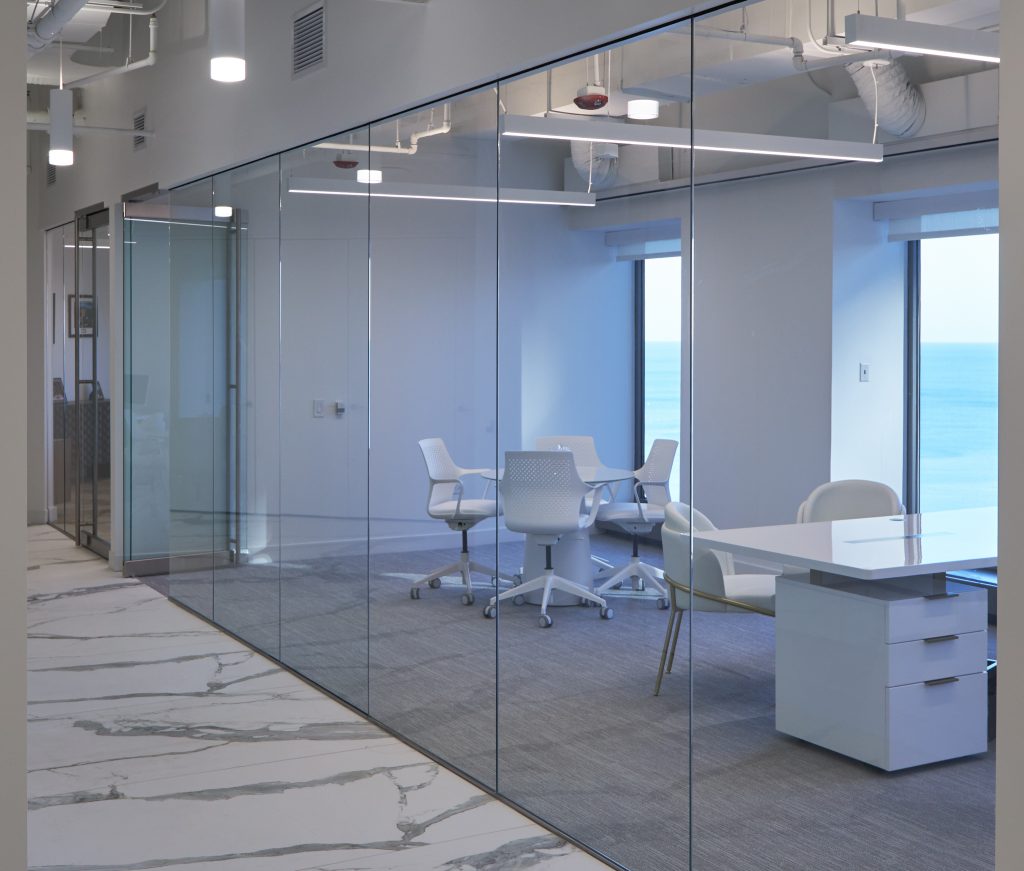
Overall Project Results
The employee feedback has been most positive, with many employees stating the space is beyond their expectations when working in a downtown Chicago office building.
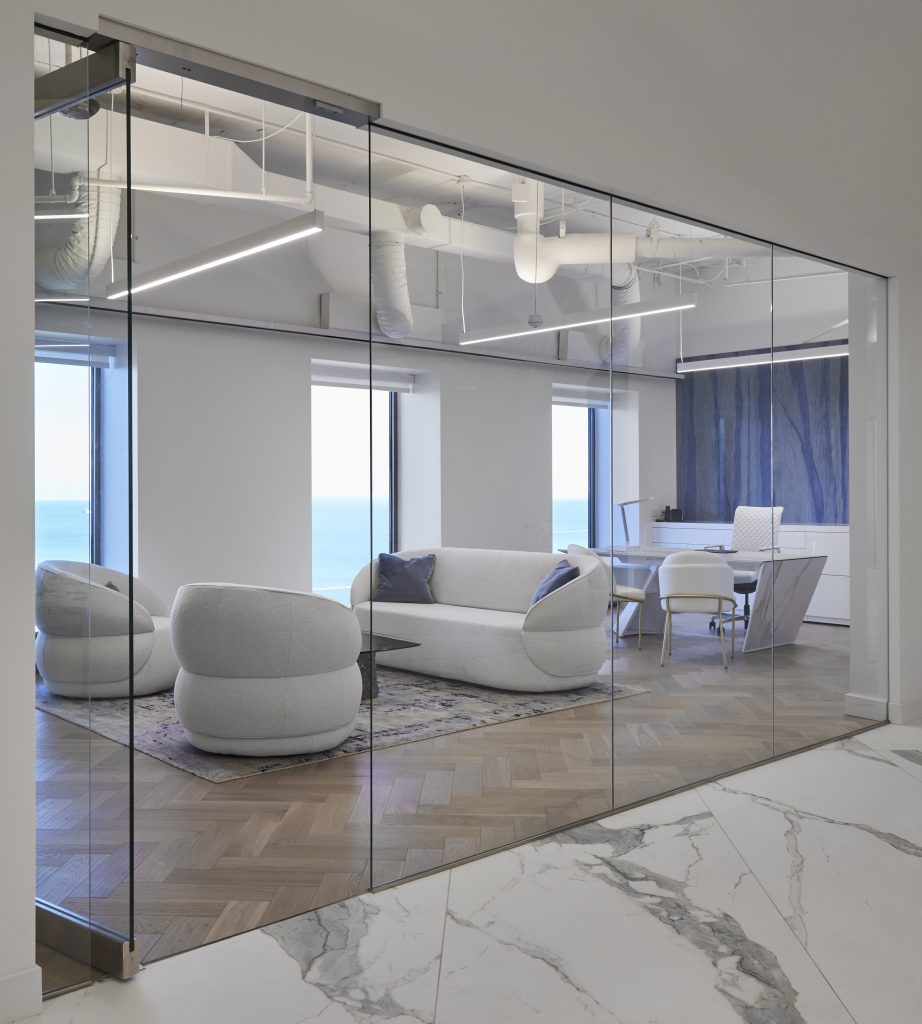
Contributors:
bKL Architects
DCI Contractors, Chicago, IL
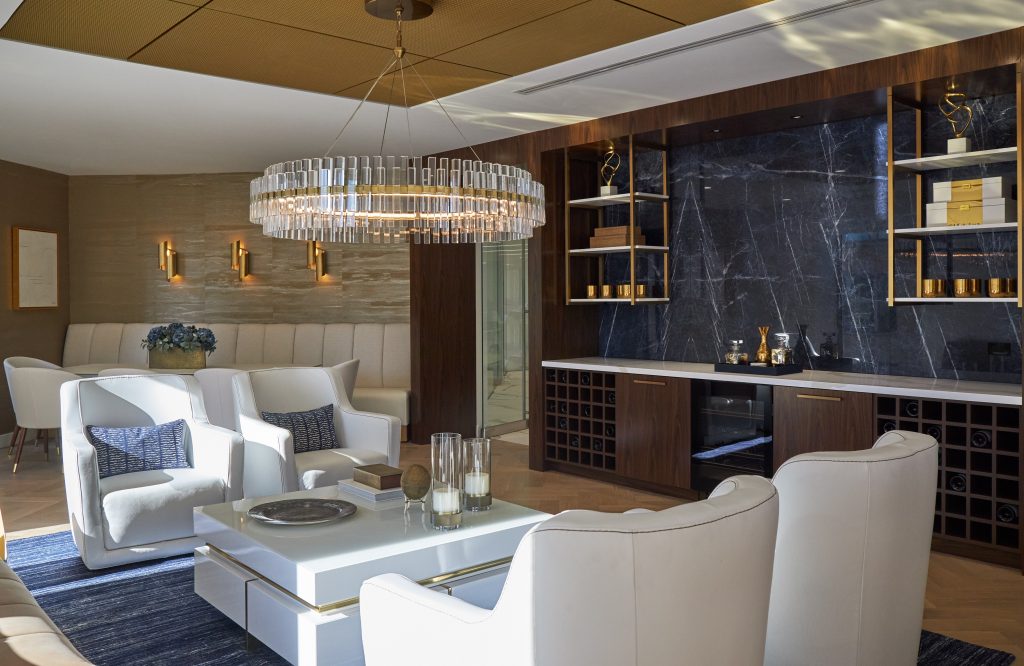
Design
Ms. Yvette Cusack, BJC Designs
Photography
Michael Alan Kaskel Photography
