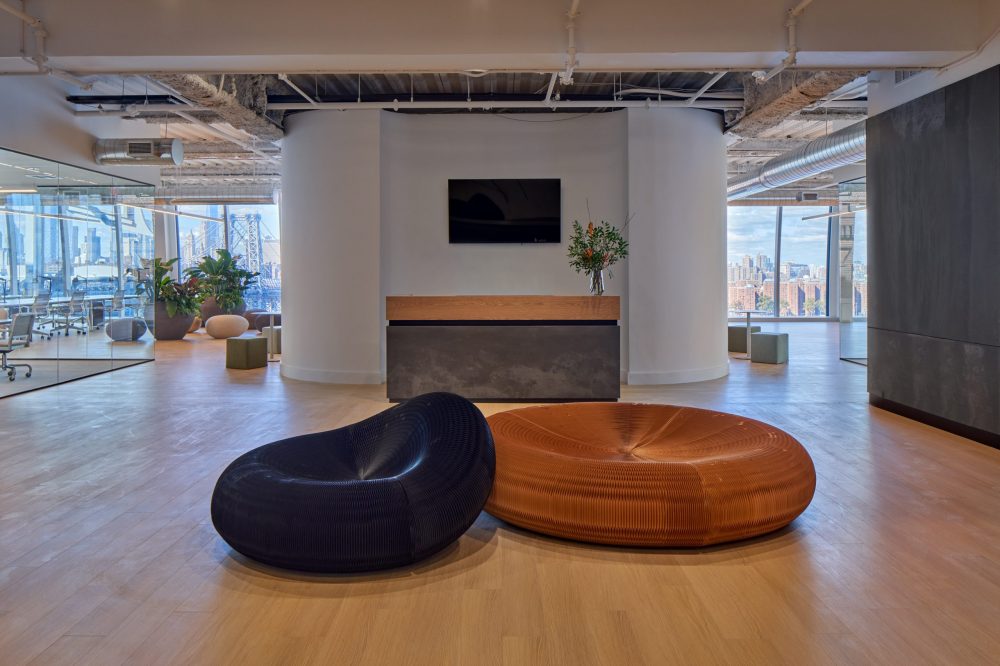Bonetti/Kozerski, PAU and densityworks enhance the design of the 12th floor at the The Refinery at Domino in Brooklyn.
The 12th floor of The Refinery at Domino is the largest pre-built office in Brooklyn with over 31,000 square feet of column-free space situated right on the Williamsburg waterfront. Located within a renowned and architecturally significant adaptive reuse project, this office space blends modern, sophisticated design with historic character. Designed by bonetti/kozerski, the expansive office features abundant natural light, operable windows, and sweeping, unobstructed views of the New York City skyline and waterfront.
This 12th floor office occupies the entire floor and is fully built out to offer an efficient move-in experience for its future tenant. The office includes a variety of flexible workspaces, from desk space to lounge seating, 10 private offices, four telephone rooms, five medium huddle rooms, one lab/maker space, three conference rooms, and one larger conference room on a raised platform with stadium seating. The space also features an expansive kitchen and eating area for tenants, as well as a mothers’ room.

Tenants of the 12th floor office will have access to the collaborative and wellness-oriented amenities in The Refinery. Tenants will enter the building through a modern lobby, which uniquely features an 11-foot by 36-foot wall sculpture by artist Virginia Overton that repurposes the iconic yellow Domino Sugar Factory sign. On the top floor of the building, tenants have access to The Penthouse – a versatile lounge and event space with lounge seating and a bar that transitions from a coffee bar in the daytime to beer and wine in the evening. This space also offers a close look at the existing refinery chimney, which is flanked by unobstructed views of the waterfront.

Project Planning
This 12th floor office space is designed to offer a streamlined, move-in-ready experience for its future tenant. The pre-built design eliminates the need for tenants to hire design teams or contractors, saving costs and allowing the tenant to move in quickly and efficiently without the usual construction delays. Two Trees is responsible for the staging of the 12th floor office, and bonetti/kozerski handled the interior design.
Two Trees was inspired to build this pre-built space following the success of this construction approach on other floors of the building. Initially, Two Trees subdivided the 3rd floor into move-in ready suites of various layouts and sizes, enabling tenants to sign leases with an expedited move in. When this model proved successful, Two Trees adopted a similar construction approach on the floor above, which also quickly reached full occupancy. On the building’s 6th floor, Two Trees has already leased eight of nine pre-built spaces.
By introducing this 12th floor space, Two Trees is replicating the ease of its smaller suites with a space for larger companies, whether its a well-established Brooklyn business looking for its headquarters or a company seeking a conveniently located satellite office near their employees who live in the area.

Project Details
This office space’s most standout feature is its floor-to-ceiling, unobstructed views of the waterfront and New York City skyline. Similarly, the future tenant of this space will have access to The Penthouse, a glass domed space offering more waterfront views, lounge seating, a bar and barista station, a private executive conference room, and salon-style, design-forward work and meeting areas.

The Refinery is one of the few commercial buildings in the city offering true waterfront access. The adjacent Domino Park serves as a valuable extension of the workspace, creating a vibrant community environment that fosters interaction between tenants and the Williamsburg community.
Formerly a gas-burning manufacturing plant, The Refinery is now the largest all-electric office building in NYC and one of the most sustainable in the city. The commercial building is powered by a mechanical system that utilizes all-electric equipment, and it’s also part of an unprecedented private water reuse system located on the Domino campus; all of the wastewater generated by The Refinery is treated and reused on-site, diverting polluted water from city outfalls, improving the quality of the East River and reducing stress on the city’s burdened infrastructure.

Products

Overall Project Results
The Refinery at Domino is unlike any other commercial building in New York City, combining the advantages of new construction with the history of one of the most recognizable landmarks: the Domino Sugar Refinery. The Domino Sugar Refinery, which once produced over a million pounds of sugar daily, symbolizes New York City’s industrial past and prompted the early development of the Williamsburg waterfront. The completed adaptive reuse project serves as an example of how to successfully reimagine landmarks without replacing their history.

Contributors:
Developer: Two Trees Management
Interior design: Bonetti/Kozerski
Architecture: PAU
Executive architect: densityworks

Design
Enrico Bonetti, bonetti/kozerski
Dominic Kozerski, bonetti/kozerski
Vishaan Chakrabarti, PAU
Ruchika Modi, PAU
Mark Faulkner, PAU
Julia Lewis, PAU
Photography
Dan Levin


