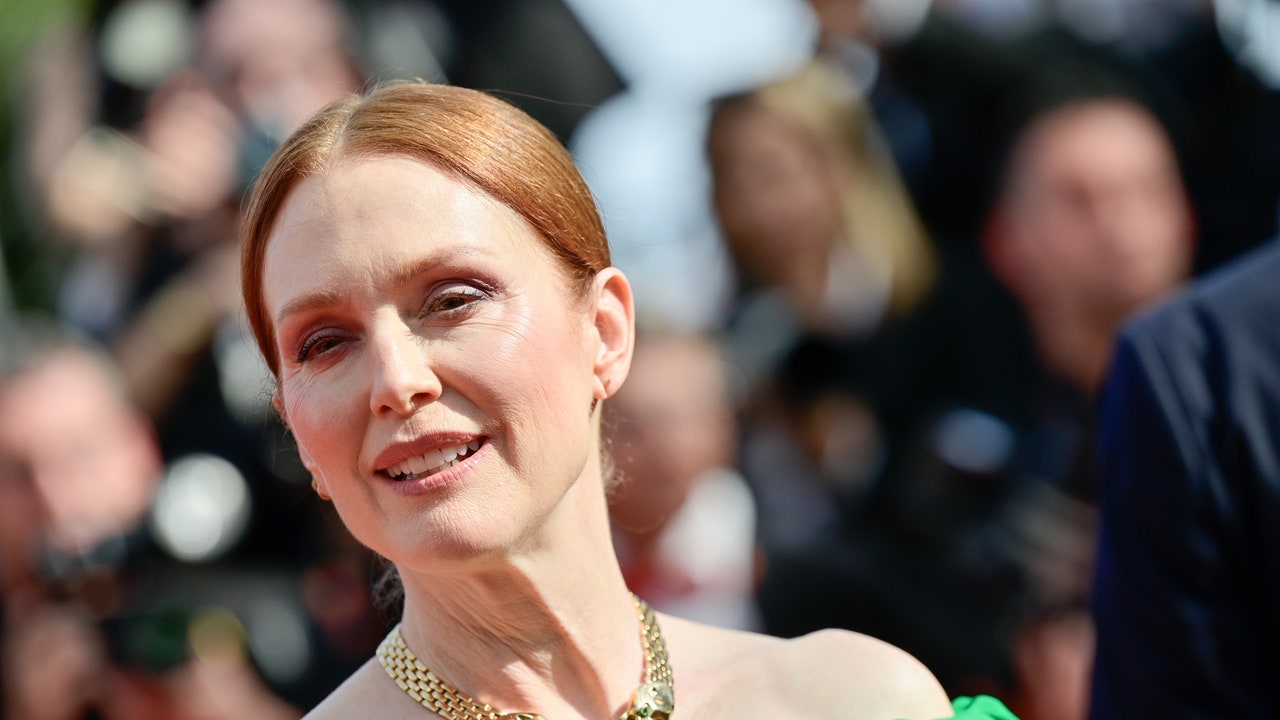In 2003, Moore and Freundlich got married after seven years together. The pair tied the knot at their West Village town house, which they had just purchased for $3.5 million. âFor years I dreamed about living in a town house in the West Village,â Moore told Architectural Digest in 2017. âThe first time I walked into this one, I knew this was itâI fell in love.â The wedding was held in the garden at the rear of the five-story home, with the coupleâs two children and a few other loved ones in attendance. Not long after that, Moore and Freundlich remodeled the town house to their own specific needs and aesthetic. (When they purchased it, the town house had been divided into apartments.) Freundlichâs brother Oliver and his then partners Ben Bischoff and Brian Papa got to work renovating the home over the next year and a half, including swapping the basement kitchen with the light-filled living room. âI cannot recommend more strongly putting your kitchen somewhere with lots of natural light,â she said. âIt changed everything. Now we use the whole house.â The couple tried to maintain the 1905 homeâs Greek Revival roots while adding some more warmth. Another big change was hiring Brian Sawyer of the landscape firm Sawyer/Berson to completely transform the backyard, where they had wed. Moore and Freundlich put the house up for sale in 2009, listing it for $11.995 million, to no avail. They listed it again a few years later for $12.5 million to no success; they listed it a third time and finally sold it for $15 million in 2021.
Fort Pond cabin
The couple began looking for a vacation home a few years after they wed, settling on a $1 million country cottage on Fort Pond in Montauk, which they bought in 2007. The relatively modest abode measured about 1,000 square feet and comprised three bedrooms and one bathroom. The house was built in 1940, and retained much of its original features despite several rounds of renovation, including original flooring, custom shiplap walls, and exposed wood beam ceilings. A wood-burning fireplace and screened-in porch added to its rustic charm. Situated on a .69-acre lot, the property also featured a custom-built pool house, a saltwater gunite pool, and direct access to the pond. The couple put their holiday residence on the market in 2015 for $3.5 million, and at first failed to find a buyer. They listed it six years later for $2.85 million and sold it for $2.9 million shortly after that.
Montauk mansion
Moore and Freundlichâs next Montauk property was decidedly more private, and also substantially larger. In 2019, they purchased a 10-acre property several miles from their Fort Pond cottage, working again with Oliver to design their dream home. The pandemic caused them to pause the renovation, but eventually they were able to bring their vision to life. Moore retained the two-story, 4,000-square-foot structure of the home but replaced a lot of its materials, including adding red cedar in place of the houseâs light gray shingles on the exterior, and a stripped-down, minimalist aesthetic for the interior. Moore had Oliver implement what he called âthe three-material rule,â using primarily clay-finished walls, white oak floors, and Belgian bluestone in the kitchen and bathrooms. âIâm very consistent,â she told The New York Times. âI cannot bear a variety of material, and I donât like a lot of colors.â The home features a double-height foyer with direct views through the house to the ocean; a screened porch off the kitchen overlooks a swimming pool and vegetable garden. âMy mother used to tell me, âYouâre never finished with a house,ââ Moore told the Times. âItâs like an organism that keeps going.â

