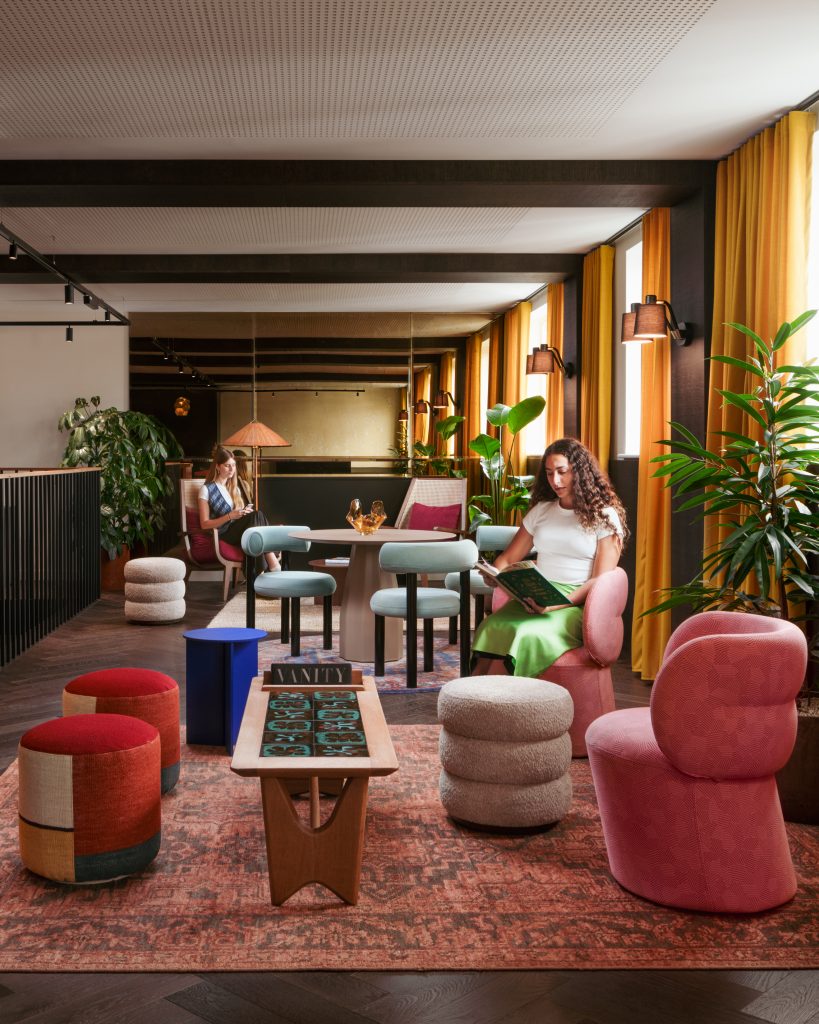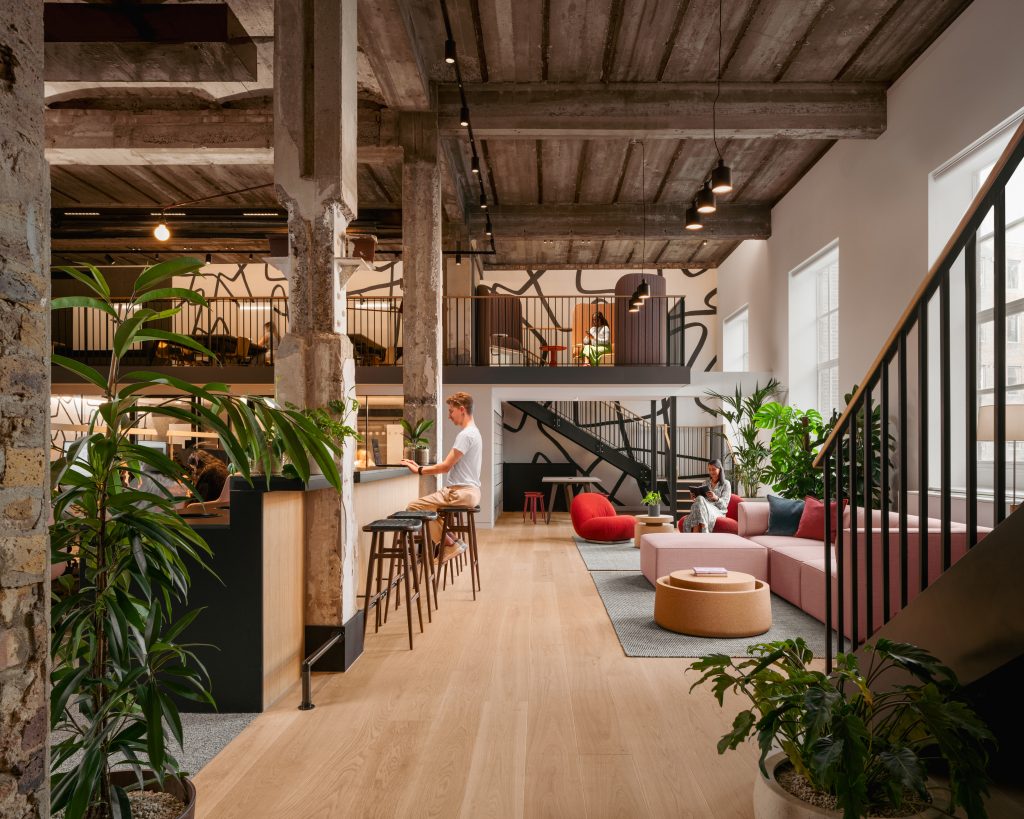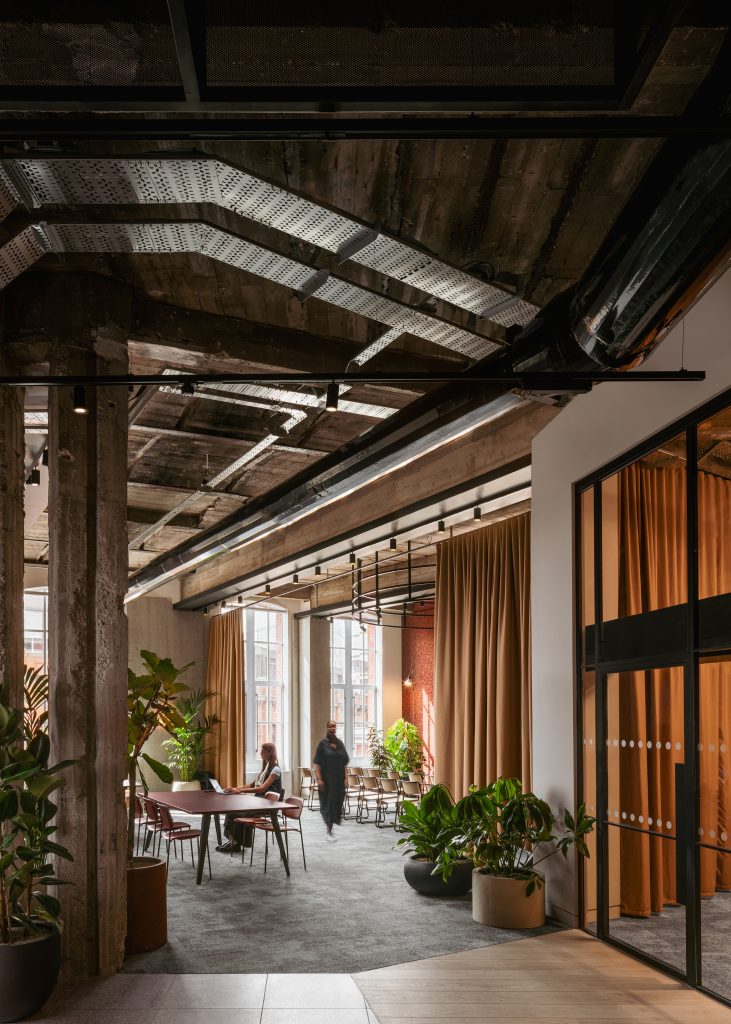Edelman UK recently collaborated with Gensler to embark on an ambitious transformation and sustainable overhaul of its London office.
Project Overview:
- Design Firm: Gensler
- Client: Edelman UK
- Completion Date: 2023
- Location: London, United Kingdom
- Size: 45,000 sq ft
Edelman, a global communications firm, collaborated with Gensler to embark on an ambitious transformation of its London office, dubbed “Francis House.” This project aimed not only at creating a workspace but at curating a sustainable, innovative and inclusive environment that resonated with Edelman’s values and brand identity. Situated within the walls of a 1900s warehouse, Francis House represents a beacon of adaptive reuse, breathing new life into an existing structure while significantly reducing embodied carbon emissions associated with traditional demolition and construction practices.
At the core of this transformation lies a commitment to biophilic design principles, infusing the workspace with a profound connection to nature that enhances occupant well-being. The incorporation of heritage rugs not only enriches the cultural tapestry of the space but also fuels a give-back programme, directing proceeds towards funding new schools in the communities where they are crafted.
Francis House stands as a testament to Edelman’s dedication to fostering a positive workplace culture and nurturing client relationships. The design places a premium on employee well-being, boasting amenities such as a meditation room and cycling facilities, while flexible workspaces cater to diverse workstyles and encourage collaboration. With the expansion to 45,000 square feet, a dedicated client floor has been added, further enhancing the workspace by providing a collaborative environment for clients and Edelman teams to ideate and innovate together.

The design journey of Francis House was characterised by meticulous planning and collaboration, with every facet of the internal environment meticulously curated to align with Edelman’s evolving principles of sustainability and community engagement. From personalised lighting controls to thematic inspirations drawn from various London neighbourhoods, each element of the workspace tells a story and contributes to the overarching vision of a transformative workplace.
Project Planning
In line with both Edelman’s and Gensler’s long-term sustainability goals and emissions reduction targets, the new hub incorporated 15 percent of the building’s existing heritage and has been fitted with newer furniture from the firm’s previous workplace as well as 10 percent reupholstered vintage furniture. Inspired by Edelman’s core principles of excellence, curiosity, courage, and positive impact, Francis House creates macro-zones across floors that suit the needs of employees, but also clients. Spanning five floors, the space includes eight mezzanines, double height ceilings, and a spiral staircase that serves to encourage organic connections across different levels.

Project Details
Global communications firm Edelman has partnered with Gensler to envision and design a next-gen workplace for its new London office, as part of a broader reimagining of its office spaces across the globe. Francis House is designed to support and attract Edelman’s creative talent and establishes a new paradigm for engagement with clients. Utilising a warehouse from the 1900s, Gensler designed Francis House to be a creative space that sets Edelman apart from its competition and ushers in the next evolution of the firm.
The new London headquarters is centered around the intersection of experience and co-creation.
Located just a few doors down from Edelman UK’s previous office, Francis House is a former warehouse from the early 1900s that presented a unique opportunity to reimagine a space that offered inherent character, but also the freedom to customize and positively impact the firm’s carbon footprint. The adaptive reuse of the original building uncovers and celebrates the structure’s nuances while embracing functional additions to the floorplate. Gensler’s design team expanded the 35,000-square-foot building by 10,000 square feet through the addition of five new mezzanines and five new staircases that aid building circulation and offer more spaces for collaboration, meetings, and hybrid co-working hideouts. Gensler has also incorporated over 700 seats with 24 different seating typologies, spread across the interior.

Key Products & Sources
Furniture – The Furniture Practice
Lighting – Maze Engineering
Ceiling – BW Interiors
Glazed Partitions – Optima

Overall Project Results
Intended as a homebase that can serve a multitude of workstyles and event formats, the space contains dedicated, yet flexible floors that encourage serendipitous encounters as well as the cultivation of a shared purpose. The new London office exemplifies the trend of crafting experience for a new era of meaning and belonging in the workplace. Francis House caters to the hybrid work revolution and presents a modern solution to this shift by providing flexibility for Edelman UK’s 700+ employees. The multi-modal workplace is fitted with high and low energy zones designed to match and amplify employee energy. Areas for introversion and extroversion (12 different zones in total) cater to the diverse needs of the workplace – such as a high energy games room, and a myriad of places for both group and solo working.
Alongside its commitment to its employees, Edelman’s clients also sit at the core of its business. Francis House encourages new ways for the firm to ideate and entertain their impressive roster of innovative clients. Throughout the space, an entire floor is dedicated to client relations, where clients can work for the day, alone or with their Edelman teams.

Design Team
Carlos Posada, Workplace Leader, Principal at Gensler
Adam Phillips, Senior Designer and Financial Services Leader
Becky Spenceley, Design Director at Gensler
Photography
Images courtesy of Vigo Jansons


