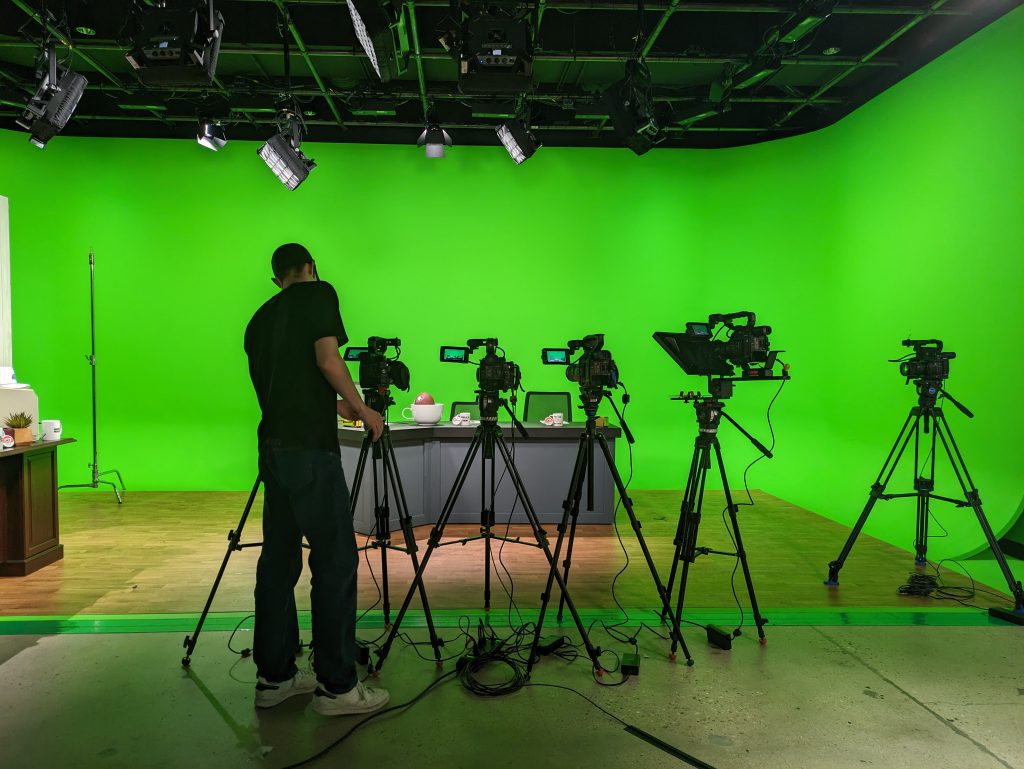BKV Group and Two Fourths Studio created an environment for Barstool Sports that supports their predominantly content-creation focused team.
With employers across industries looking to reinvent their spaces to attract and retain workers, multimedia sports and entertainment company Barstool Sports had a clear vision of what it wanted for its new Chicago office in the city’s hip Fulton Market neighborhood. The result was an un-office concept designed to be a “fun factory” for its talented and dynamic content creators.
Enlisted to bring the concept to reality, BKV Group refurbished the entirety of the 40,000-square-foot, two-story loft space at 400 N. Noble St., which today includes a dozen podcast studios, three large broadcast studios, a fully equipped commercial kitchen for cooking demos, full-length basketball court and open-office seating overlooking the court for the companies’ approximately 60 employees to work, create, mingle and, of course, play.
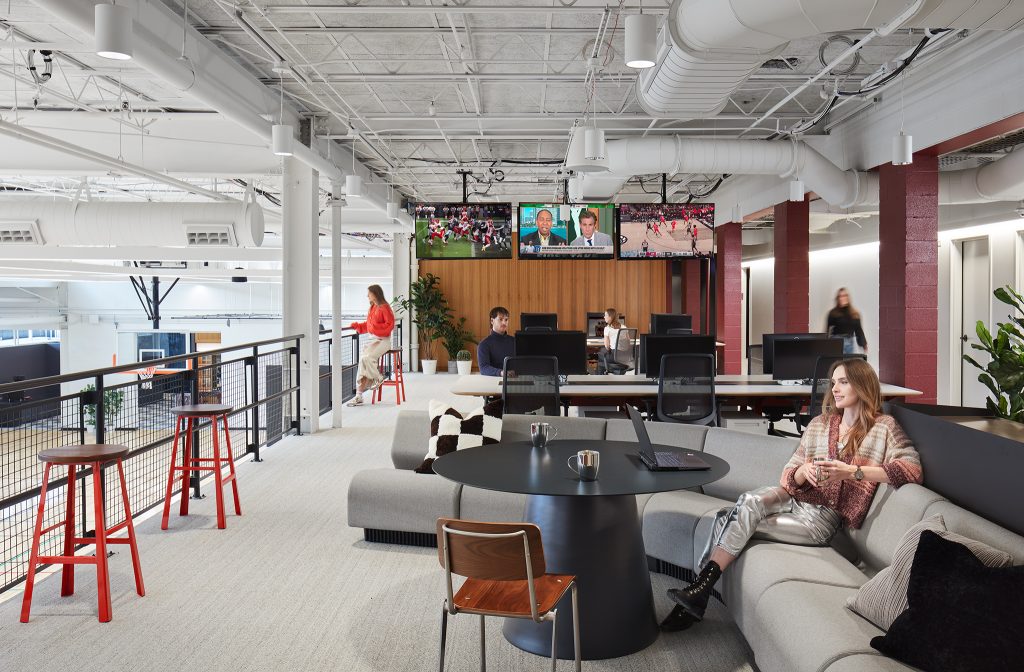
Given the popularity of Barstool Sports’ programming, every square foot of the new space has a visual purpose – from the multiple bar areas to the reception desk to the broom closet – which can all serve as backgrounds for a show broadcast or an impromptu social media post from one the program hosts or a visiting celebrity guest. Strategically placed signage and digital screens adorn the walls throughout to promote corporate sponsors and other partners.
Barstool and BKV didn’t look at the new space as just a place to create content; they also sought to establish a new model for modern-day corporate offices, where the office itself is an amenity and a destination where people want to be day in and day out.
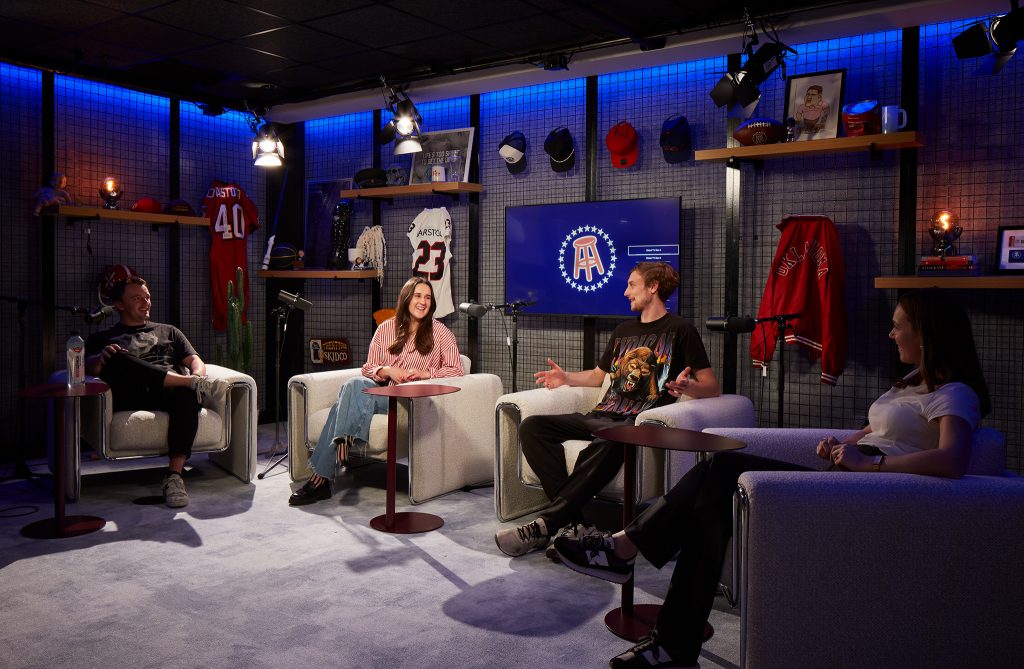
Jackie Wilcox, Director of Interior Design, BKV Group – Project Lead
‘The energy on this project was palpable! It’s always fun to have a client who challenges you to be your most creative, and for this project, the creative demand was at an all-time high. Our concept focused on leveraging every inch of the space as a moment for content creation. We used continuously flowing circulation paths to draw employees to main hubs, which include a basketball court surrounded by beverage areas, a golf-sim, and a turf court for various games. The pathways through the space, which were meant to be just as special as the main event, are clad with branded wall installs and areas where teams can co-work or relax, allowing them to function as backdrops for Barstool programming.’
Raleigh Cohen, Founder & Designer, Two Fourths Studio
‘Barstool Sports already has such a strong brand identity, so it was incredibly inspiring to explore what that brand actually looks like in the built environment with the Barstool team. With a decent amount of their employees relocating to Chicago, we wanted to create a space that felt familiar and comfortable, yet exciting and exploratory at the same time. It should feel like your glory years, with an urban flare.
It should feel like your alma mater, with a high-end twist.
It should feel like an all-time classic, and conceptually, the “Homecoming” of Barstool Sports in Chicago. Our central focus of energy at the basketball court embraces the architectural void in the space, where we introduced a layer of warmth that spills out into these focused vessels of programmed energy. As you circulate through the space, you can’t help but engage in the community and familiarity that is the Barstool Sports brand, which has really allowed for such a cool and vibrant environment to flourish.’
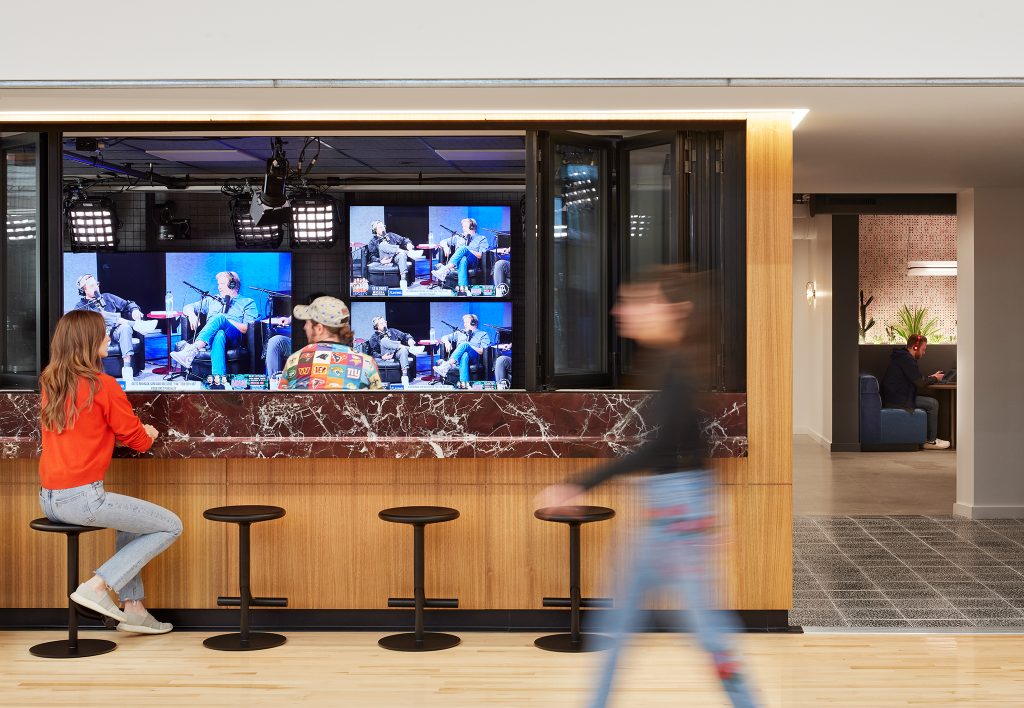
Project Planning
Barstool Sports’ executives worked together with the design team on overall planning of the spaces to meet their unique multimedia needs. It was the vision of Barstool personality and host Dan ‘Big Cat’ Katz to build a “fun factory” to create content, broadcast the many popular shows and podcasts the company is known for, and be an engaging and social environment for staff and guests alike to enjoy.
From a design standpoint, one challenge was soundproofing the former industrial space, which has active Metra train tracks directly to the building’s south. The positioning of the basketball court at the building’s south end serves as a sound buffer for the many podcast and broadcast studios, located more centrally in the office space. In addition, a professional acoustician consulted on the project to ensure all external walls and windows had the highest quality of soundproofing and that all studios used for show broadcasts and recordings would be free from ambient noise.
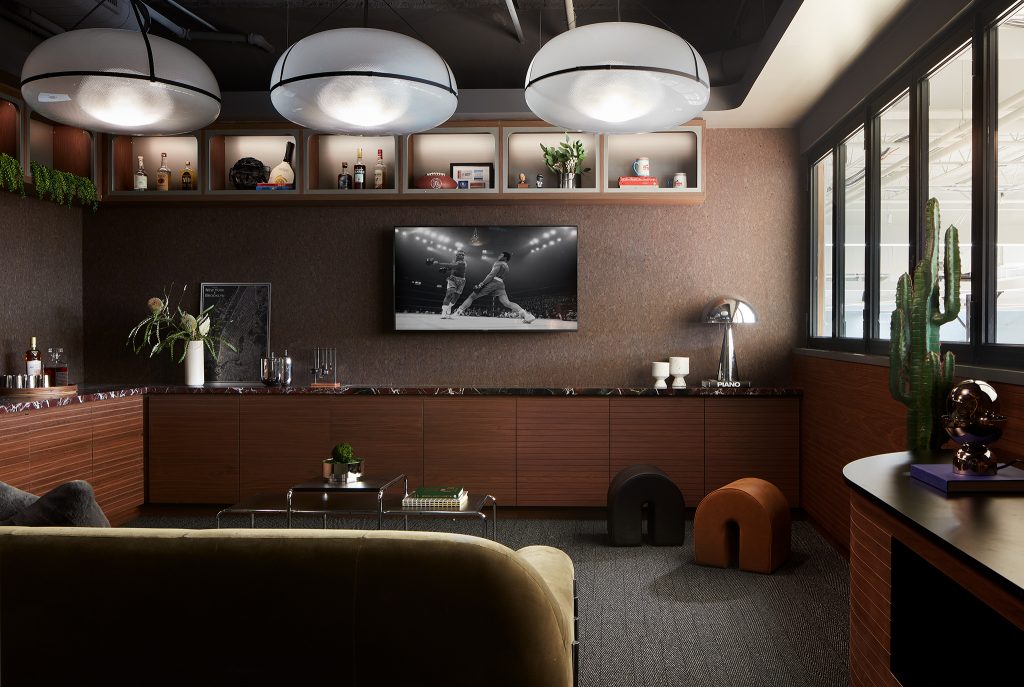
Project Details
Unlike a typical workspace, Barstool’s brand and supporting sponsors need to be visible in the background of videos and broadcasts that get millions of views. The new office was also Barstool’s opportunity to further create brand identity through a consistency in the backdrops. In turn, the materials used throughout the spaces become part of that recognizable brand.
With Barstoool’s desire to have production rooms that could flex to a wide variety of themed programs and showcase sponsors, the design team – taking inspiration from athletic equipment netting’s distinctive grid pattern – incorporated that motif throughout the podcasting studios and common areas. Black metal mesh industrial panels line many of the walls, creating a stylish way for Barstool’s hosts to display their branded merchandise when entertaining visitors. The mesh material accomplished the desired flexibility to interchange art, accessories and memorabilia associated with different programs while maintaining overall scene consistency.

The same metal meshing is also used in branded installs throughout the common spaces. On walls throughout workspaces and open production areas, for example, collected baseball caps from hosted tournaments became an artful display.
As one of the design drivers for this project stemmed from the concept of homecoming, the team emphasized nostalgic retro detailing. For example, the posh bar just off the lobby includes backlit glass block, 2×2-inch white ceramic tile, and chrome detailing often found in old-school diners along with a veined marble countertop in “Barstool red.” Neon signage displaying Barstool’s signature “pirate dog,” creates a nostalgic effect of a college game day atmosphere.
Finally, the creativity of the space is also evident in the large-scale mural that adorns the basketball court/gym wall, from renowned Chicago street artist JC Rivera, whose work is omnipresent in the city’s Fulton Market and West Loop neighborhoods.
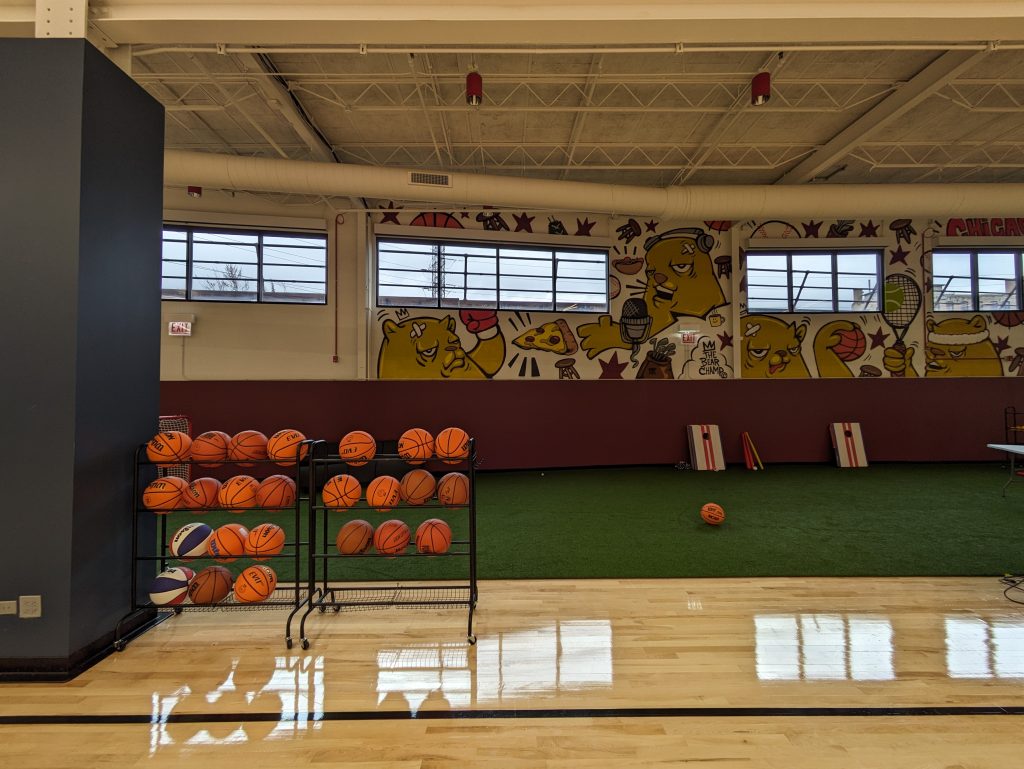
Products
Lighting throughout provided by Chicago Lightworks
Gym Flooring – Connor Sports
Acoustic paneling throughout podcast rooms by Wolf Gordon
Furniture workstations by Watson
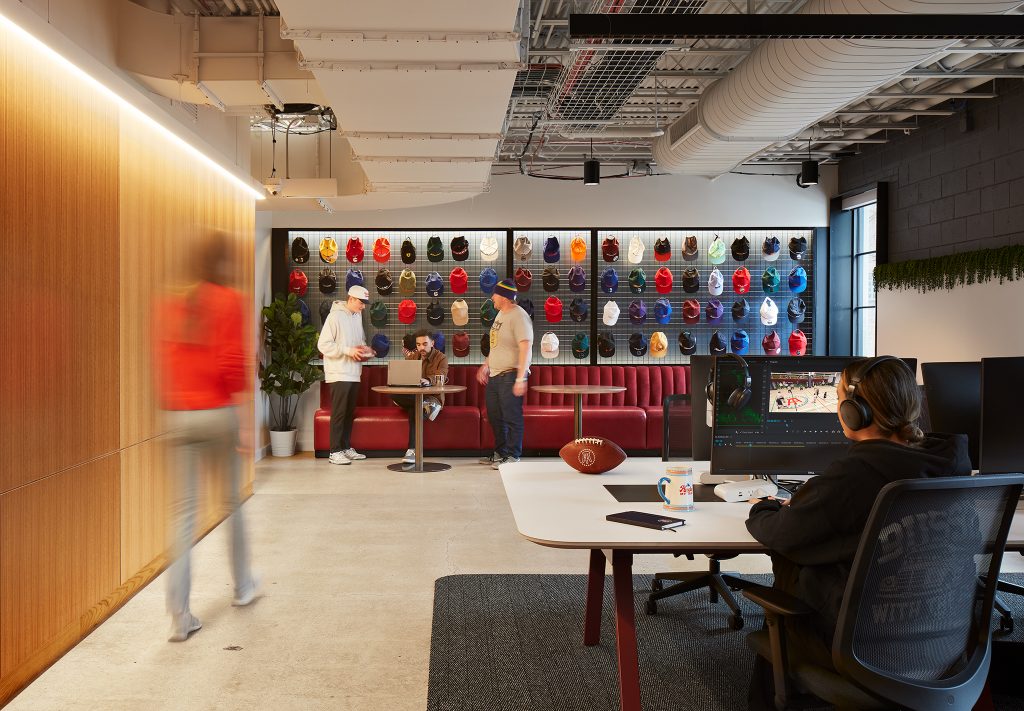
Overall Project Results
Barstool leadership made the intentional decision to prioritize office amenities over heads-down workspaces. The goal was to create an immersive, highly functional environment that invited staff to produce compelling media content while being themselves and having fun.
On any given day, the active, engaging environment the Barstool team sought is immediately evident as you walk through the entry doors into the heart of the office, where staff and guests hear the sound of bouncing basketballs and laughter in the gym area or catch the aroma of culinary delights being cooked up in the commercial kitchen.
Early returns have been nothing but positive. Said Barstool host Dan Katz, “The new office is everything that we dreamed of and more.”
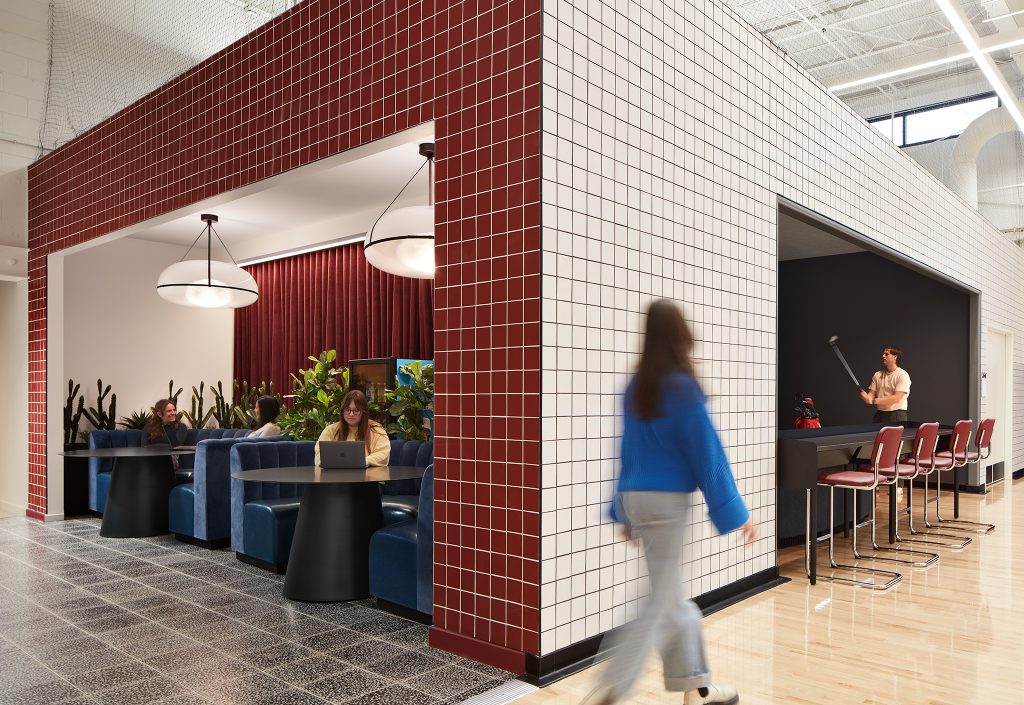
Contributors:
BKV Group (architect/interiors)
Two Fourths Studio (design partner)
IMEG (MEPFP Engineers)
WSP (Structural)
ARUP (Acoustic)
Abelcine (Production Consultant)
Boelter (Food Service)
Clune (Construction)

Designers
Jackie Wilcox, Director of Interior Design, Associate Partner, BKV Group
Raleigh Cohen, Founder & Design Director, Two Fourths Studio
Photography
Images courtesy of: Kendall McCaugherty, Hall + Merrick + McCaugherty Photographers
