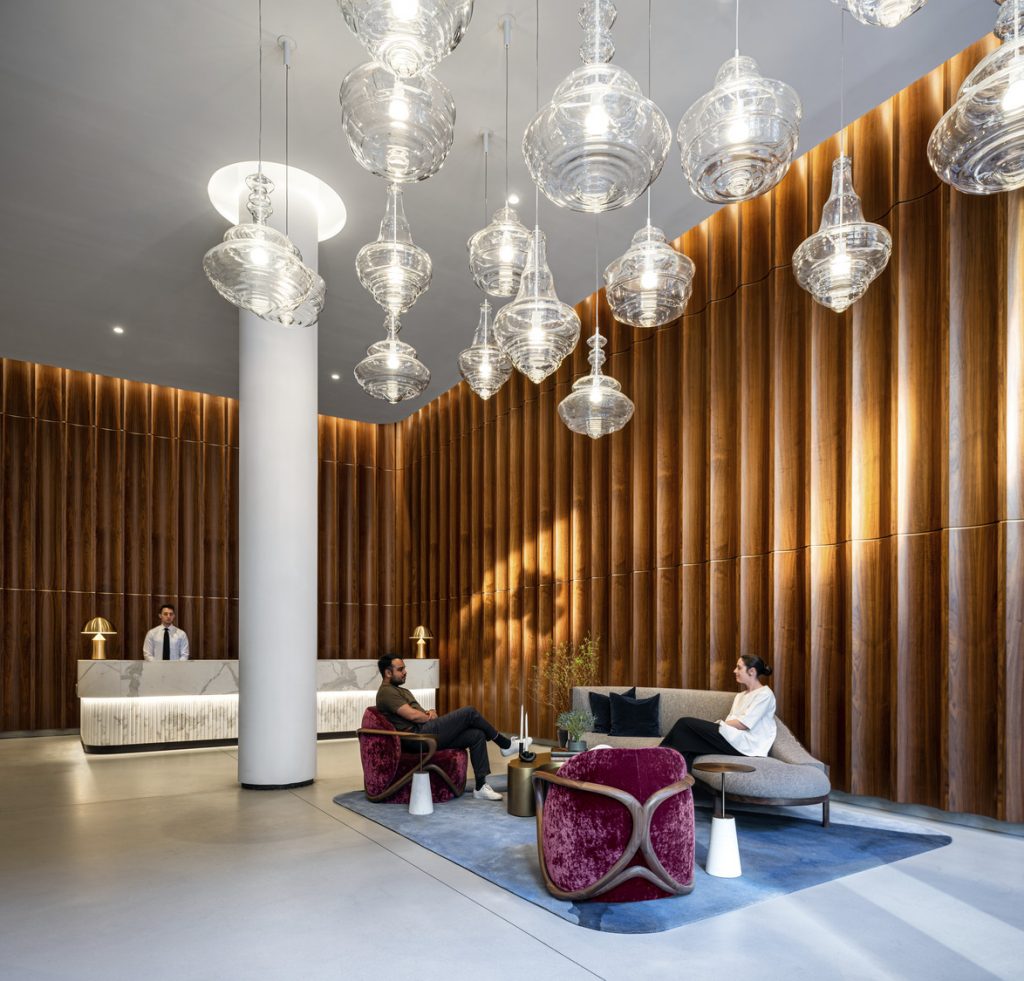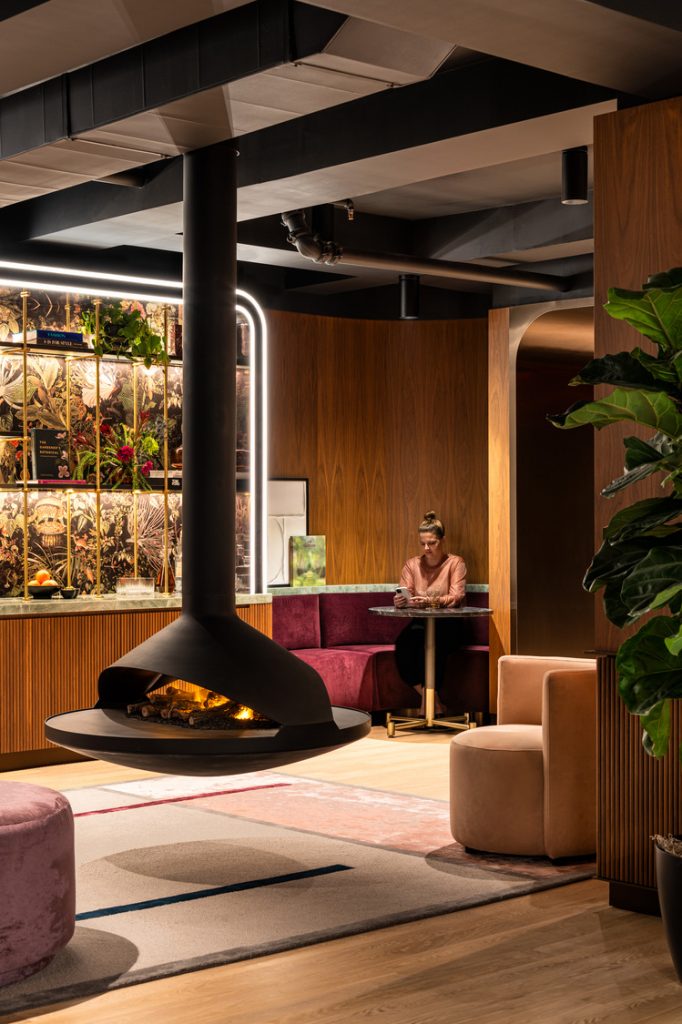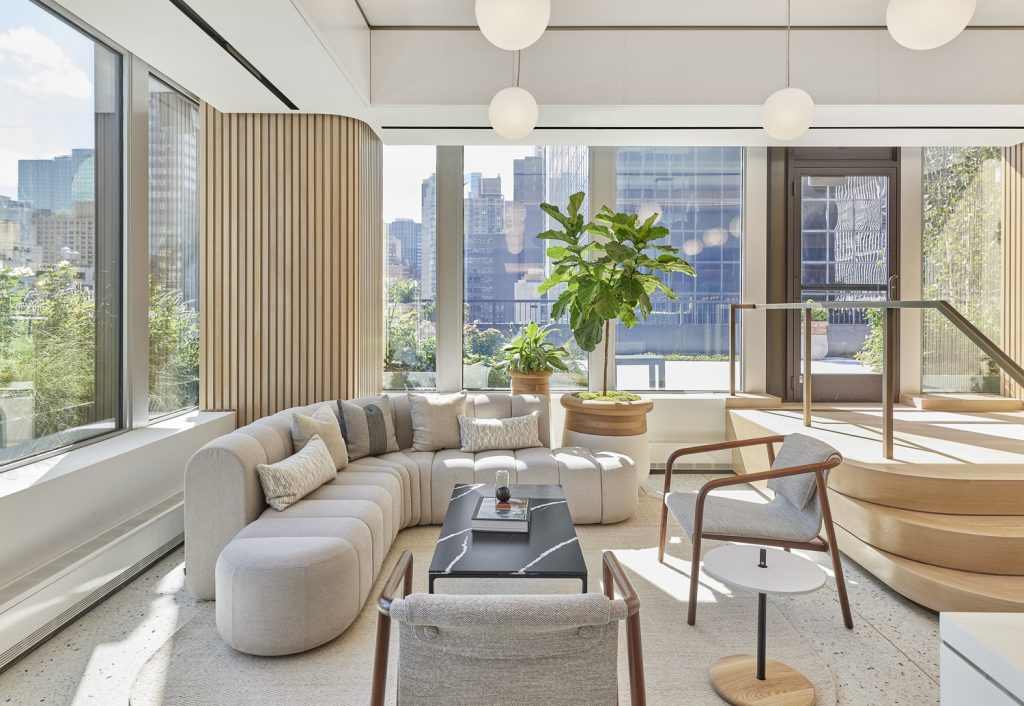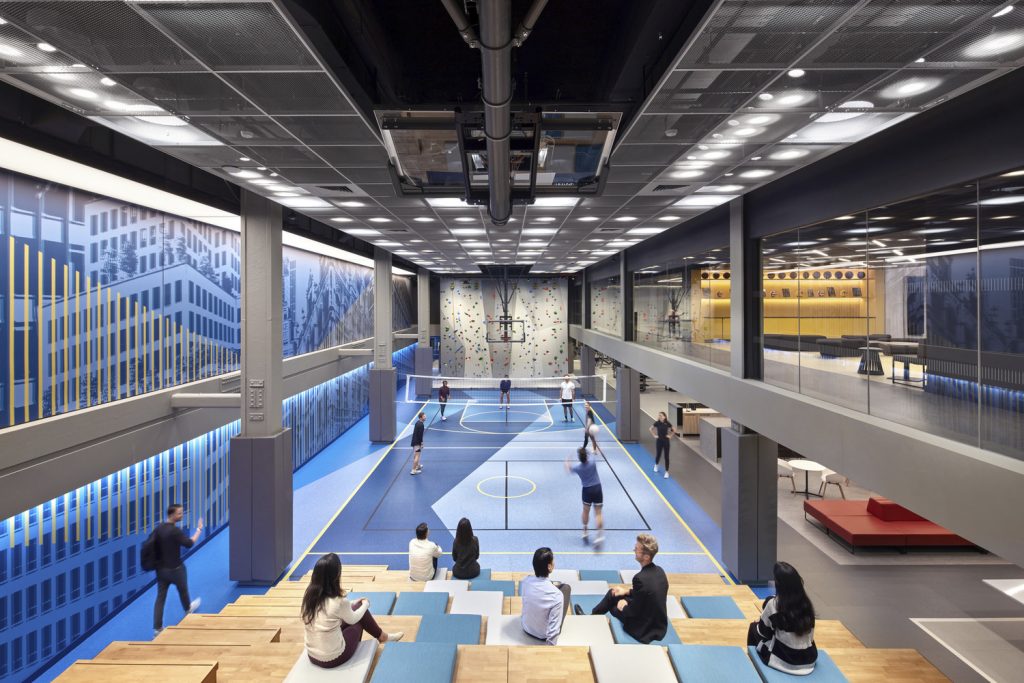STUDIOS’ Adrielle Slaugh and Kristin Kaiser demonstrate how refreshed lobby spaces, high-end tenant lounges, and engaging amenity programs can be powerful tools in redefining market positioning.
As business owners continue to re-evaluate their workspace and real estate needs – with some forecasts predicting that the demand for office space will fall between 13% and 38% less in 2030 than it was in 2019 – many commercial building landlords are looking for fresh ways to encourage potential tenants to select their properties when making leasing decisions. As that competition between buildings intensifies, landlords are leaning on architecture and design partners to help them develop public spaces and amenity areas that will drive interest.
Hospitality-inspired lobbies and amenities, such as social spaces, outdoor areas, on-site dining, and other elements, are some of the most in-demand spaces in commercial real estate. These gathering-type spaces that give tenants the opportunity to socialize, grab a bite to eat, and take care of their wellness are what many tenants say they love about going into the office. Not to mention, with these spaces, you can maintain a higher occupancy and also build more meaningful connections with one another. To ensure buildings reflect these sought-after qualities, we utilize specific design strategies aimed at breathing new life into properties and all who come into contact with the built space.
Creating an Arrival Moment in the Lobby
First impressions are everything, and a building’s lobby represents an important opportunity to make a good one. The arrival experience should set the tone from the moment a potential tenant steps into a building; they should immediately feel a sense of welcome and place. Business leaders want to know their employees and visiting clients are going to feel the same.
By conceptualizing and designing entrances and receiving lobbies with a tenant-first mentality, landlords can establish an undercurrent for the design concept found throughout the rest of the building.
Materiality plays a key role in defining the atmosphere and mood of any space, and can be a powerful tool in enhancing a building’s first impression. Each decision – colors, textures, fabrics, and finishes – contributes to the larger vision. Designing with a striking color palette draws the eye inward, and incorporating various textures also adds visual contrast and uniqueness to the interiors. Lighting is another strategic way to invite people in – you don’t have to be limited to traditional overhead lighting. Whether it’s backlit walls, an unconventional chandelier, or moody lighting throughout, there are endless possibilities to illuminate the space.

Working with Spear Street Capital on 641 Avenue of the Americas’ lobby refresh, STUDIOS married the building’s heritage with a modernized commercial design. The reception space now features a warmer and more inviting color palette, greeting tenants with a casual embrace and cozy welcome. Adopting the scale of the iconic storefront window, the lobby’s walls are lined with an intricate wooden frame adorned with fluting, striking a beautiful contrast with two granite columns in the space. The beaux arts wooden frame’s curved accents are also mirrored in the furniture pieces. The bespoke sofa that draws inspiration from the corset fashion of the Simson Crawford era encourages relaxation and creates a level of intimacy within the space. Iconic suspended lighting fixtures take inspiration from opera chandeliers spanning the globe, giving this lobby a unique and personalized design.

At 545 Madison Avenue, STUDIOS worked with Marx Realty to determine the best composition for its own lobby–seeking a similar feel but adapted for a distinct audience. Given the building’s specific tenant target demographic, the team focused its design strategy for this space on reflecting a nuanced, luxury experience. The building that once had a glassy street front was transformed into a refined and detailed lobby entrance that sets a lasting impression and invitation for tenants to further explore the rest of the building and its spaces.
Elevated Wellness and Comfort in Lounge Spaces
Over the last few years especially, business leaders have increased their adoption of corporate wellness initiatives – many of which look at health and wellbeing holistically, from the care coverage offerings to the amount of natural light in the office. This presents landlords with a powerful opportunity to align the mounting emphasis on health and wellness with spaces for relaxation and calm within their buildings to juxtapose the high-level stress associated with some industries. As a firm that has spearheaded countless well-being-driven office redesigns, STUDIOS has begun incorporating many of the same principles into calming tenant lounge spaces—even spaces as simple as an elevated lobby area—to provide chances to unwind and recharge throughout the work day, and in turn, improve the motivation to work and create.

Materiality is important here, as well, in elevating a space and making it more luxurious and cozy. For the 8th floor of 545 Madison Avenue, which previously operated only as a transfer space for intake and movement to other floors, STUDIOS brought to life the “Leonard Lounge”. Uncovering a new opportunity within an underutilized space, the Leonard Lounge mirrors the detailed, thoughtful aesthetic of 545 Madison’s ground floor, adding a layer of exclusivity to remove the space from the street level. Plush fabrics and rugs in jewel tones juxtaposed against warm wood envelop those using the lounge as they uncover each layer of the design.
Around the perimeter of the lounge, tenants can find a bar and bookshelf, extending across the east wall with a moody and eccentric wall covering stretching across. Velvet-covered banquets line the south wall and counter-height seating spreads along the north with views of 54th Street. The space culminates in a boardroom boasting a stately 16-seat conference table, a wall of plush tufted banquette seating, and a wall system that folds away opening up the lounge space and supporting events of diverse scales. Curvilinear forms engulf the intimate space, creating a welcoming atmosphere where you can come for a board meeting and stick around for a coffee by the fireplace.
The inclusion of conferencing and meeting spaces is essential for the success of even the most relaxing, social lounge. Designed to fill a gap when there is a need for an event or meeting space, these additions are imperative in supporting how tenants like companies and firms want to come back to the office – comfortably, but casually with a luxurious backdrop.
Extending the Experience with Outdoor Spaces
The benefits of biophilic design have been well-documented; access to nature and exposure to sunlight and fresh air have been proven to increase productivity levels. Those benefits are amplified with physical proximity, so a truly holistic health and wellbeing-driven amenity program should also consider opportunities for outdoor social spaces to deepen the sense of connection with nature.
Building amenities such as terraces, courtyards, and gardens with seating and access to WiFi entice tenants to spend a portion of their day outdoors. Designing rooftop patios, coffee shops/bars, and lush greenery not only brings people out of their confined indoor cubicles and conference rooms but also offers expansive views of the surrounding location—another great way to connect the building to its neighborhood and city.

For the 180-degree terrace attached to 825 Third Avenue’s 12th floor amenity space, Well& by Durst, we coordinated to select native plantings to decorate the 5,000-square-foot exterior terrace. STUDIOS partnered with Blondie’s Treehouse to ensure the selections would endure through seasonal shifts, allowing for a continuously evergreen experience. STUDIOS carried biophilic touch points throughout Well&’s interior spaces, as well, to create a seamless harmony and enhance the connection to nature both inside and out.
All Work and No Play? Not Today!
It’s clear that people returning to the office are looking for more than just a cubicle and conference rooms to work from – companies value team engagement and comradery, which serves as a driver for many hybrid policies today. There are many ways landlords can tap into this opportunity with activated, fun amenity programs such as wine bars, demonstration-style kitchens, fitness centers, team sports facilities, and table-service dining experiences.

At 375 Park Avenue, we transformed an underutilized underground parking garage into “The Playground” – a bilevel multisport complex, complete with a flex court suited for basketball or pickleball, a climbing wall, and a comprehensive fitness center equipped with state-of-the-art equipment, as well as overflow conferencing space for building tenants. By reinventing a concrete parking structure as a dynamic amenity space, “The Playground” maximizes the building’s limited area available, creating a harmonious blend of recreation, fitness, work, and play.
STUDIOS took a slightly different approach at 825 Third Avenue with an elevated tenant destination that encourages tenant teams to come together in another way – not only while working, but also after hours. Collaborating closely with The Durst Organization, who will oversee the amenity space’s programming, STUDIOS designed a cafe that turns into a cocktail bar and a catering kitchen for various gatherings and events. The space still includes flexible conferencing and breakout areas but acts as a true “third place” within the building with its intentional curation and outfitting.
Simultaneously appealing to the trends driving today’s corporate landscape and finding new, revenue-driving uses for underutilized square footage, these activated, purpose-built environments can enhance the overall building experience and the day-to-day livelihoods of its users.
Key Takeaways
As landlords continue to assess the highest and best use of valuable square footage across their commercial building portfolios, refreshed lobby spaces, high-end tenant lounges, and engaging amenity programs can be powerful tools in redefining market positioning. Further, by tapping into the wants and needs of today’s business leaders (and their employees), landlords can capitalize on the still very-much-present demand for office space with renewed energy and greater negotiation power. In fact, following STUDIOS’ parking-to-playground project at 375 Park Avenue, the building has seen tremendous growth in leasing activity – a testament to the power of good design in meaningfully considering where, how, and why we gather.

